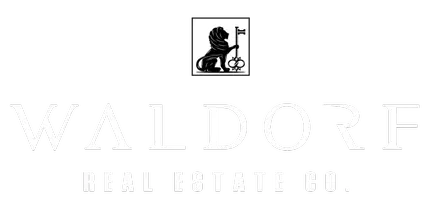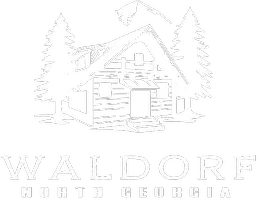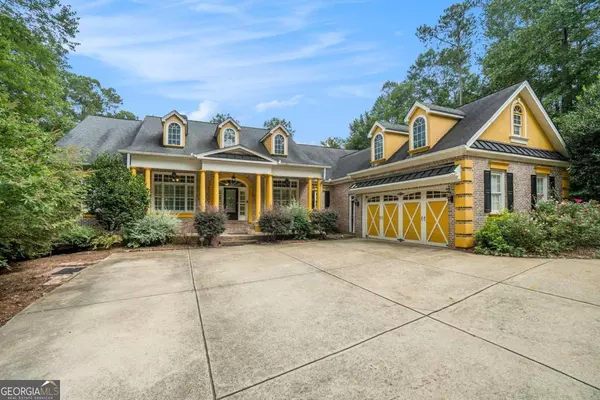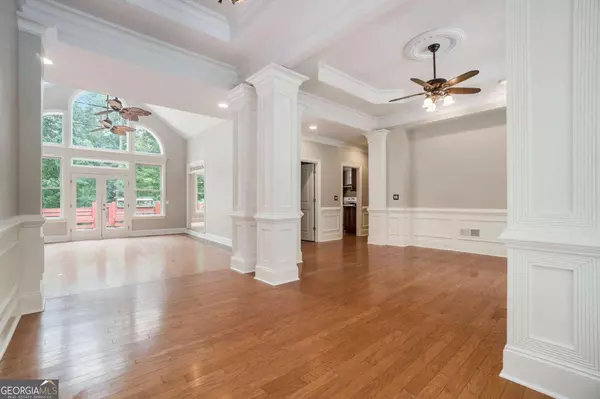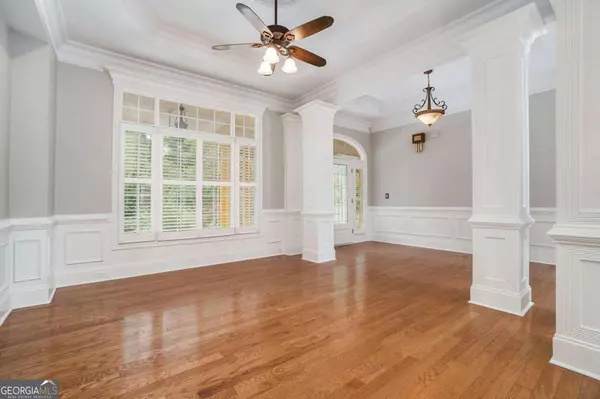
6 Beds
6.5 Baths
1.13 Acres Lot
6 Beds
6.5 Baths
1.13 Acres Lot
Key Details
Property Type Single Family Home
Sub Type Single Family Residence
Listing Status Active
Purchase Type For Sale
Subdivision Slater Crossing
MLS Listing ID 10377824
Style Traditional
Bedrooms 6
Full Baths 6
Half Baths 1
Construction Status Resale
HOA Y/N No
Year Built 2003
Annual Tax Amount $13,720
Tax Year 2023
Lot Size 1.130 Acres
Property Description
Location
State GA
County Douglas
Rooms
Basement Bath Finished, Daylight, Finished, Full, Interior Entry
Main Level Bedrooms 4
Interior
Interior Features Bookcases, Double Vanity, Master On Main Level, Other, Tray Ceiling(s), Vaulted Ceiling(s), Walk-In Closet(s), Wet Bar
Heating Forced Air, Natural Gas
Cooling Ceiling Fan(s), Central Air
Flooring Carpet, Hardwood, Other, Tile
Fireplaces Number 3
Fireplaces Type Basement, Living Room
Exterior
Exterior Feature Other
Garage Attached, Garage
Fence Back Yard, Fenced, Front Yard
Pool In Ground
Community Features None
Utilities Available Electricity Available, Natural Gas Available, Sewer Available, Water Available
Roof Type Composition
Building
Story Two
Sewer Public Sewer
Level or Stories Two
Structure Type Other
Construction Status Resale
Schools
Elementary Schools Mount Carmel
Middle Schools Chestnut Log
High Schools Douglas County
Others
Acceptable Financing Cash, Conventional, VA Loan
Listing Terms Cash, Conventional, VA Loan


"My job is to find and attract mastery-based agents to the office, protect the culture, and make sure everyone is happy! "
