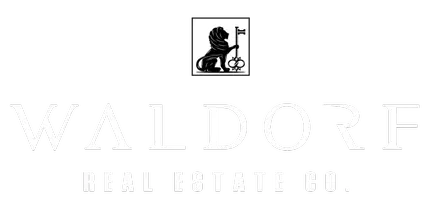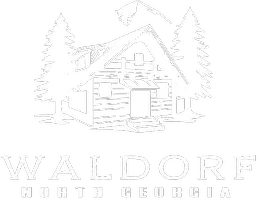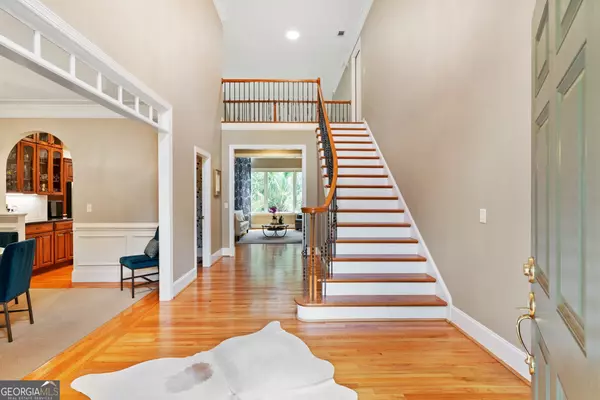
5 Beds
4.5 Baths
6,100 SqFt
5 Beds
4.5 Baths
6,100 SqFt
Key Details
Property Type Single Family Home
Sub Type Single Family Residence
Listing Status Active
Purchase Type For Sale
Square Footage 6,100 sqft
Price per Sqft $228
Subdivision Polo Golf And Country Club
MLS Listing ID 10362331
Style Traditional
Bedrooms 5
Full Baths 4
Half Baths 1
Construction Status Resale
HOA Fees $600
HOA Y/N Yes
Year Built 2000
Annual Tax Amount $8,137
Tax Year 2023
Lot Size 1.000 Acres
Property Description
Location
State GA
County Forsyth
Rooms
Basement Daylight, Finished, Full, Interior Entry
Main Level Bedrooms 1
Interior
Interior Features Bookcases, Central Vacuum, Double Vanity, High Ceilings, Master On Main Level, Tile Bath, Tray Ceiling(s), Walk-In Closet(s)
Heating Forced Air, Natural Gas, Zoned
Cooling Ceiling Fan(s), Central Air
Flooring Carpet, Hardwood, Tile
Fireplaces Number 2
Fireplaces Type Gas Starter, Other, Outside
Exterior
Exterior Feature Sprinkler System
Garage Garage, Side/Rear Entrance
Garage Spaces 3.0
Fence Back Yard, Fenced, Other
Pool Heated, In Ground
Community Features Clubhouse, Golf, Park, Playground, Pool, Street Lights, Swim Team, Tennis Court(s)
Utilities Available Cable Available, Electricity Available, High Speed Internet, Natural Gas Available, Sewer Available, Underground Utilities, Water Available
Roof Type Composition
Building
Story Three Or More
Sewer Public Sewer
Level or Stories Three Or More
Structure Type Sprinkler System
Construction Status Resale
Schools
Elementary Schools Vickery Creek
Middle Schools Vickery Creek
High Schools West Forsyth
Others
Acceptable Financing Cash, Conventional
Listing Terms Cash, Conventional


"My job is to find and attract mastery-based agents to the office, protect the culture, and make sure everyone is happy! "







